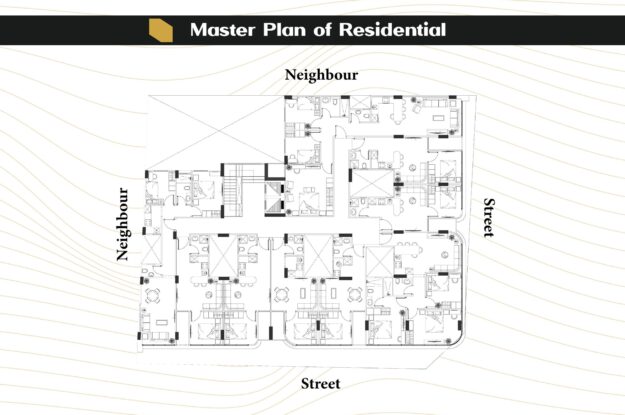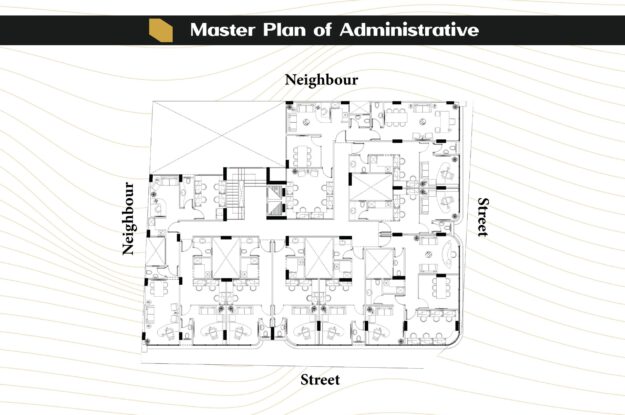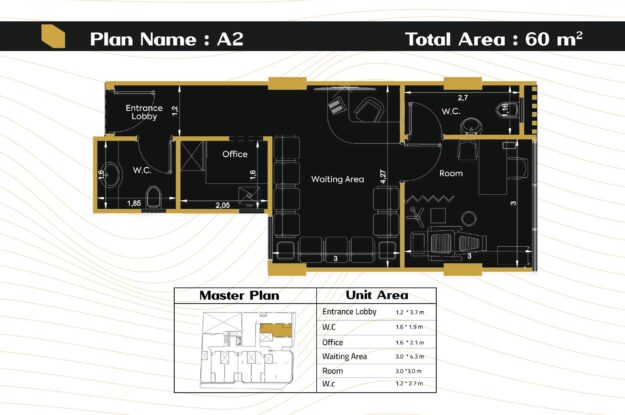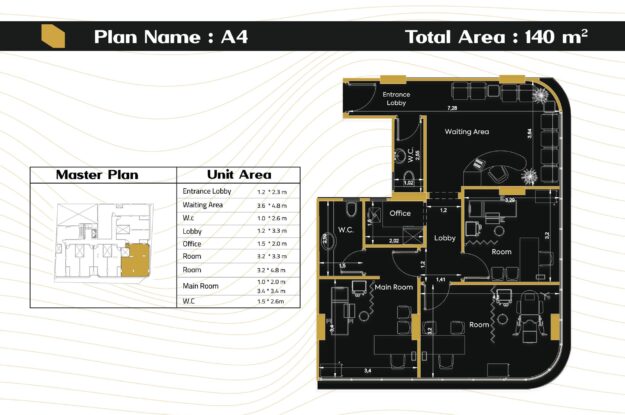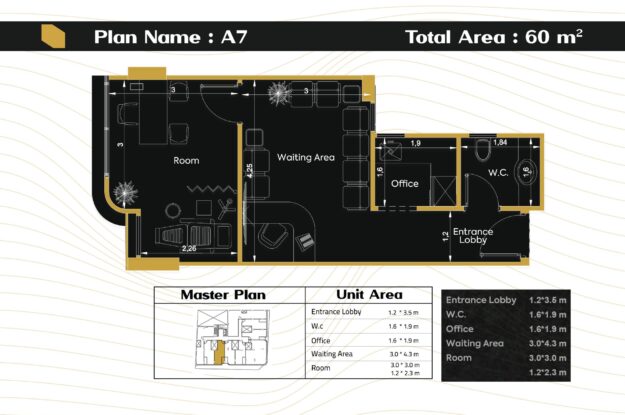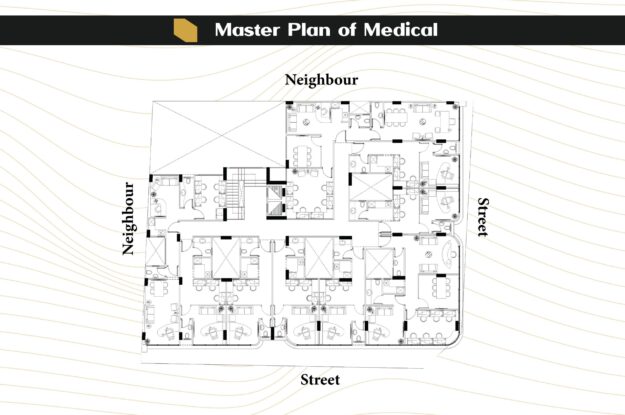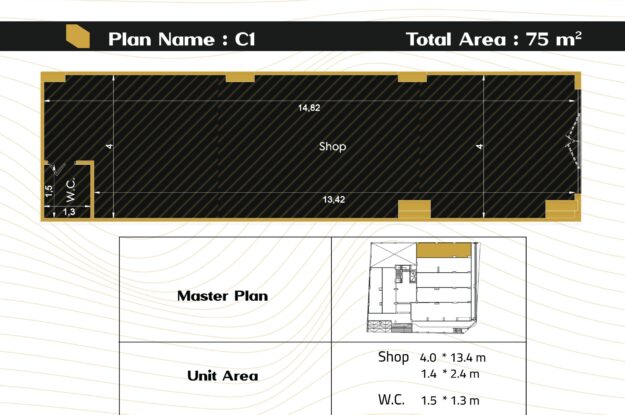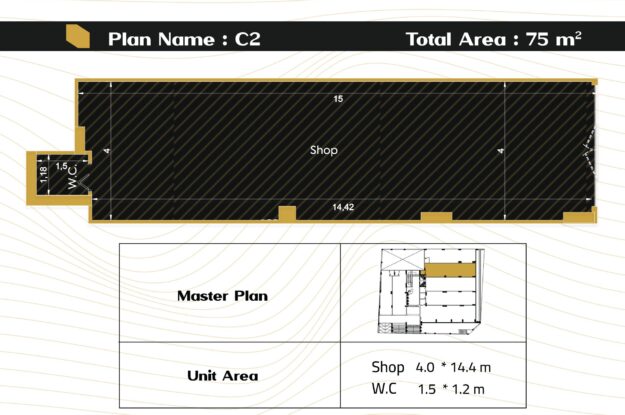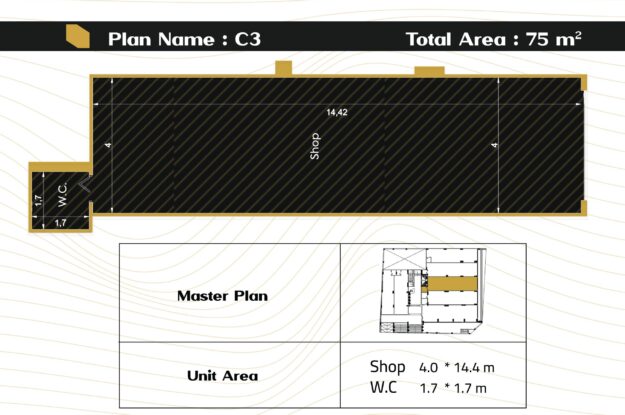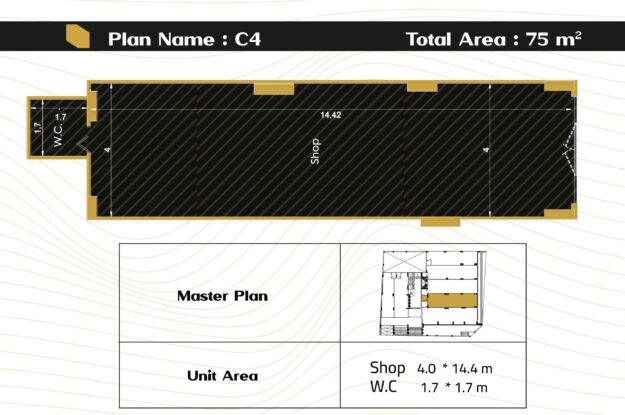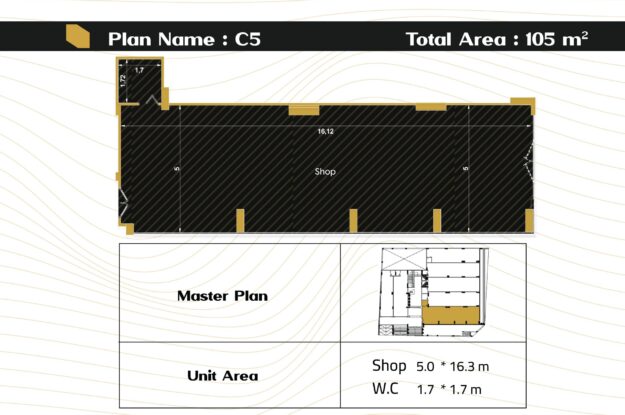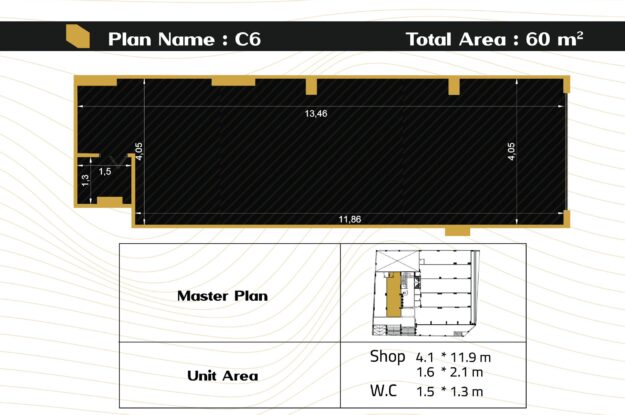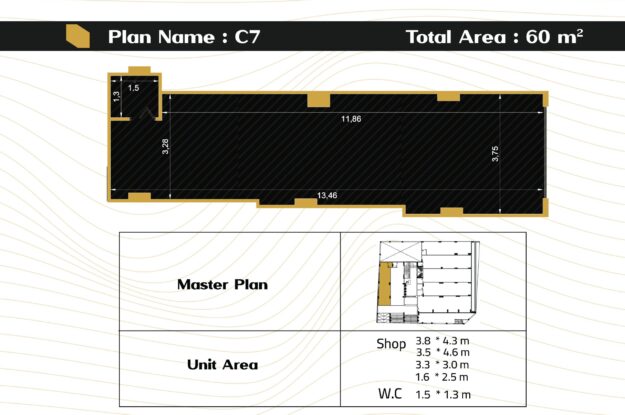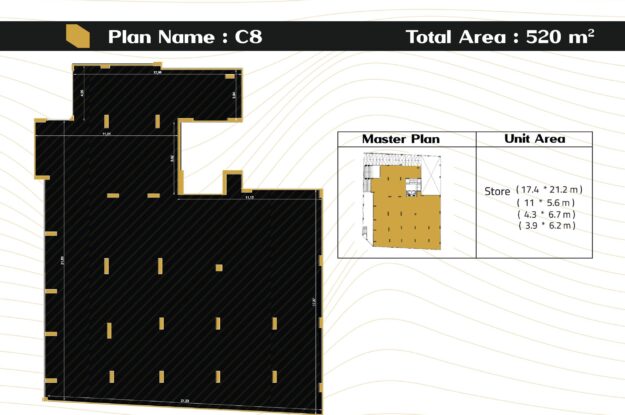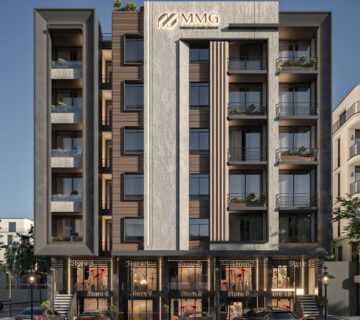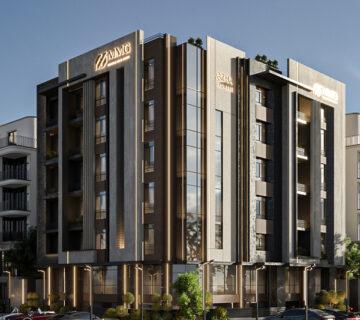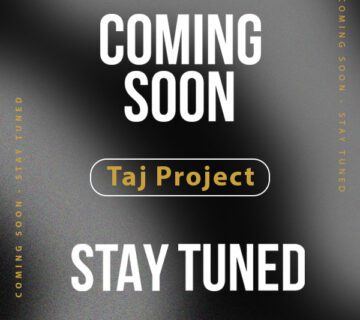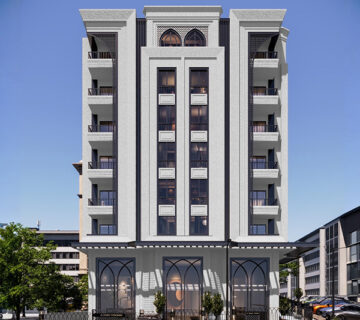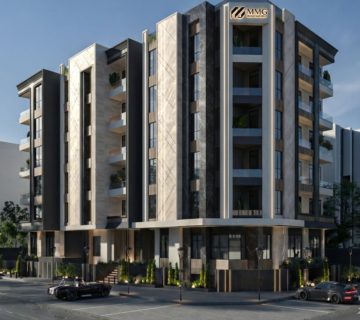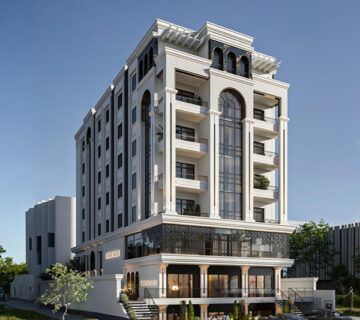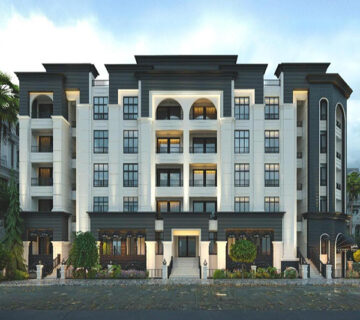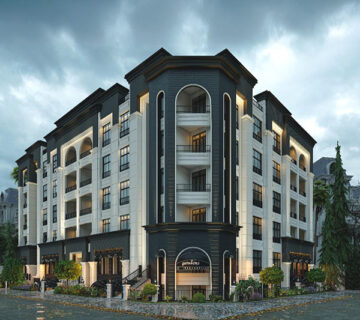Project Description
9Hub Complex – Al Hadaba Al Olya is one of MMG’s integrated projects, offering a modern concept that combines smart investment with contemporary architectural design in the heart of Mokattam.
The project features the following specifications:
-
Modern façade with high-quality materials that reflect the project’s premium character and ensure long-lasting durability.
-
An integrated development consisting of commercial, administrative, medical, and residential units, making it a comprehensive destination that meets diverse residential and investment needs.
-
Strategic location in Al Hadaba Al Olya, situated on a corner directly on Main Street 9 and close to Mokattam Hospital, ensuring easy access from all vital areas.
- Additionally, the project offers a strong investment opportunity due to high traffic density and its prime location, especially since Mokattam is one of the top areas for commercial investment, enhancing the expected return on investment.
- Residential, administrative, and medical units sizes: (60 sqm – 100 sqm – 140 sqm – 150 sqm).
-
Commercial units sizes: (60 sqm – 75 sqm – 105 sqm – 520 sqm).
Book your unit now
at 9Hub Complex and benefit from a strategic location and a strong investment opportunity in the heart of Mokattam.
You can also follow the project’s construction progress step by step and see developments on the ground.
Stay updated with our latest projects through our official Facebook page.
Finishing Specifications
- The building’s architectural design features modern glass façades that reflect a contemporary style and give it a distinctive visual identity.
-
High-quality construction materials with meticulous attention to detail, providing comfort and elegance in every corner.
-
Execution quality following precise engineering and legal standards to ensure safety and long-term durability.
-
Luxury interior finishes, including marble in the entrances and granite on the staircases.
-
Smart Light system that adds sophisticated touches and elevates the project’s elegance.
-
Advanced elevator with the latest technology to ensure residents’ comfort and safety.
-
Garage equipped with a private parking spot for each unit, ensuring privacy and organization.
-
Modern intercom system enhancing security and easy communication within the building.
-
Comprehensive management and maintenance services for a calm and comfortable living experience.
-
Landscaped areas designed to provide a visually pleasing and relaxing view.
Project Features
 Intercom
Intercom Reinforced Doors
Reinforced Doors Central Dish
Central Dish Automatic Parking
Automatic Parking Project Maintenance
Project Maintenance
 Modern Interface
Modern Interface Luxury Finishing
Luxury Finishing Landscape
Landscape Elevators
Elevators Smart light system
Smart light system
Residential Plans
Adminstrative Plans
Medical Plans
Commercial Plans
Project Location
Plot No. 8837, on a corner facing the main Street 9 and close to Mokattam Hospital.














