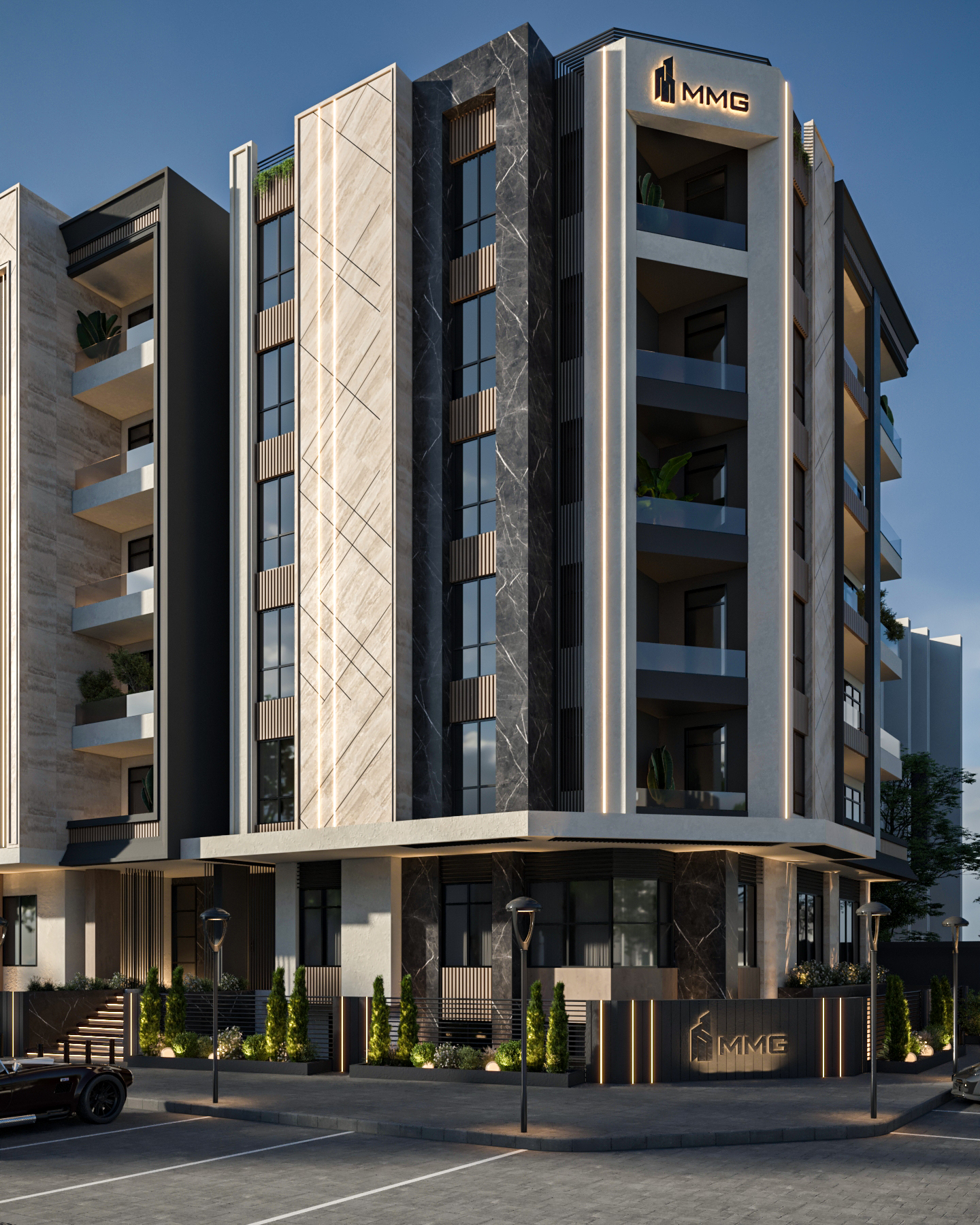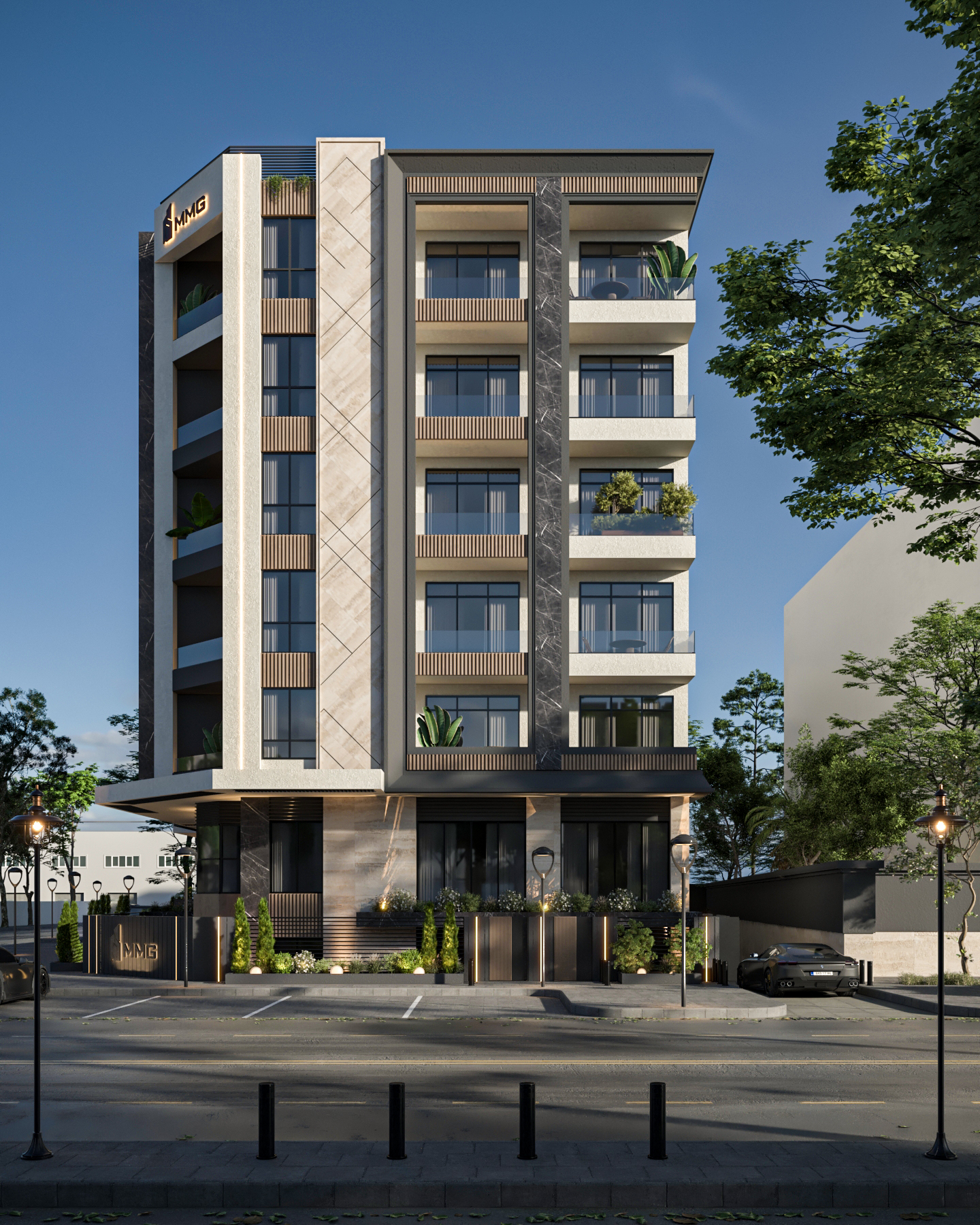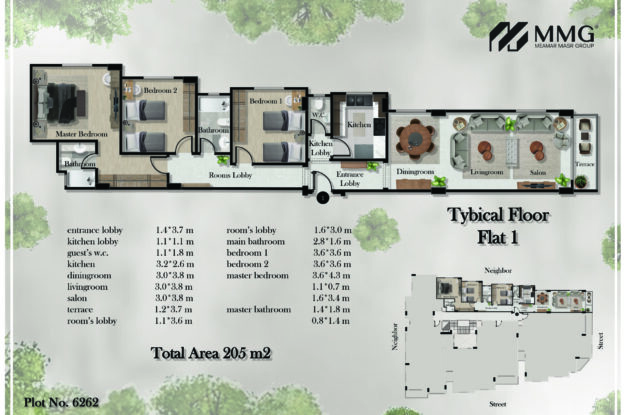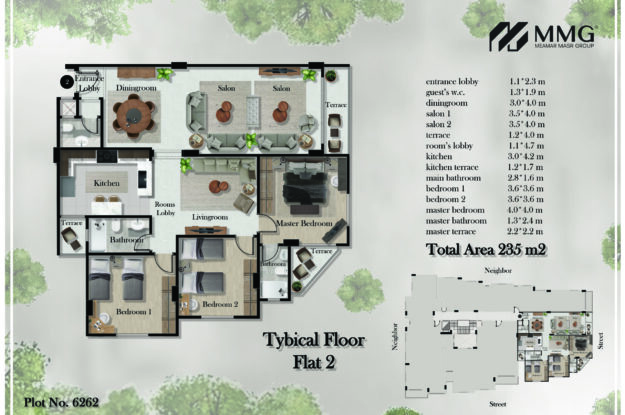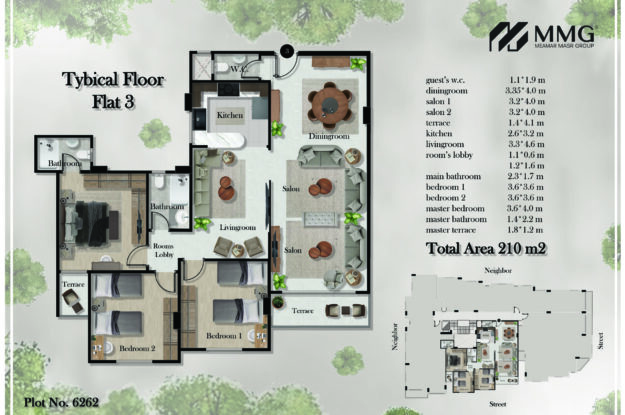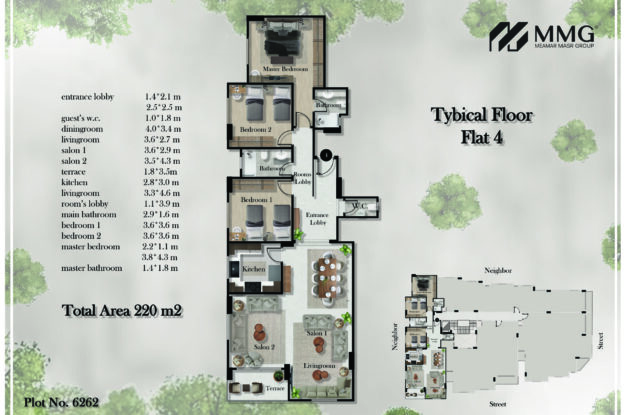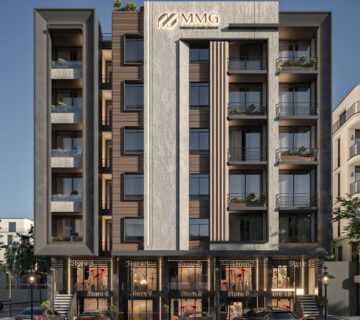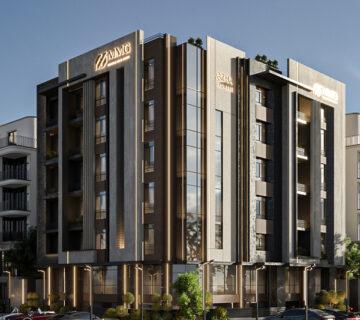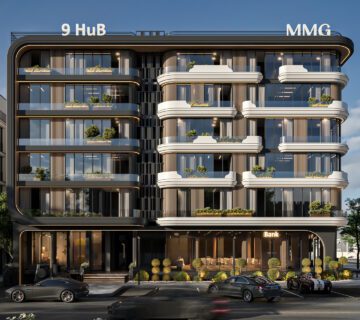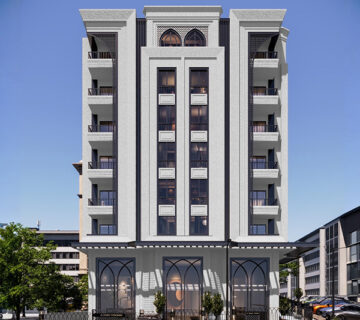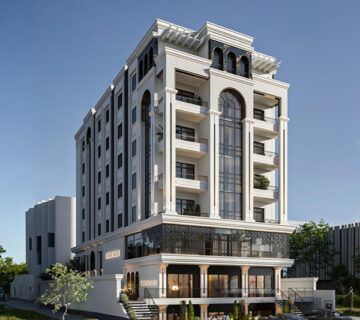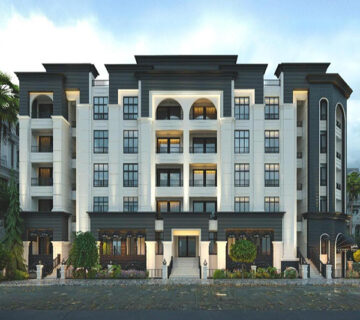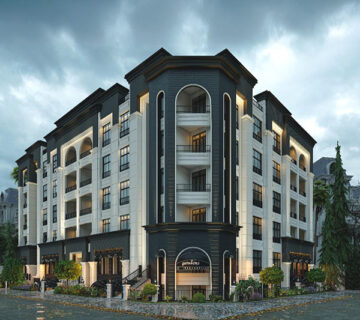Project Description
Sidra – Scooda District by MMG is one of the most prominent residential projects in the heart of Mokattam.
combining a prime location with modern design. The project was carefully designed to provide residents with comfort, tranquility, and stunning natural views, along with easy access to essential services and daily facilities. This makes Mokattam an area many consider an ideal choice for living and investment, as detailed in the article “Why Living in Mokattam is a Smart Choice in 2026?”
The project features the following specifications:
- The design of Sidra in Scooda District is modern, combining simplicity and elegance.
- A strategic location that facilitates access to vital roads and essential services.
- A prime corner location overlooking two streets:
– A main street 20 meters wide.
– A side street 18 meters wide. - In addition, the project offers a view of a large 4,200 m² garden, providing peace and natural beauty.
- It is also just a few steps from Mokattam Corniche and Mokattam Club, and minutes away from 9th Main Street, placing you at the heart of both vitality and comfort.
- The project consists of 2 basements, a ground floor, and 3 repeated floors.
- Each repeated floor contains 4 units with varying areas: (205 m² – 210 m² – 220 m² – 235 m²).
Discover Sidra by MMG and own your unit in Scooda District, one of Mokattam’s finest neighborhoods, with a strategic location and modern design combining simplicity and distinction.
Reserve now and enjoy views of wide green spaces offering tranquility and breathtaking nature in the heart of vitality and services.
To follow construction progress and adherence to timelines, watch the project execution stages in detail.
You can also stay updated on all our projects through our official Facebook page.
Finishing Specifications
- A unique architectural approach gives the building a distinguished presence among surrounding developments in Mokattam.
- High-quality construction materials are used, with careful attention to detail to ensure comfort and beauty in every corner.
- Luxurious interior finishes, including marble in the entrances and granite for the staircases.
- Premium interior paints in soft, calming colors that reflect refined taste and create a sense of spaciousness.
- An elegant landscape design complements the residential experience, offering a comfortable and attractive environment for residents.
- Execution quality follows precise engineering and legal standards to ensure safety and long-term durability.
- A modern elevator equipped with the latest technologies to ensure residents’ comfort and safety.
- A fully equipped garage, providing a dedicated parking space for each unit for maximum privacy and organization.
- A modern intercom system that enhances security and facilitates easy communication within the building.
Project Features
 Intercom
Intercom Reinforced Doors
Reinforced Doors Central Dish
Central Dish Automatic Parking
Automatic Parking Project Maintenance
Project Maintenance
 Modern Interface
Modern Interface Luxury Finishing
Luxury Finishing Landscape
Landscape Elevators
Elevators High-Quality Aluminum Frames
High-Quality Aluminum Frames
Typical Floor
Project Video

Project Location
The project is located in Scooda District – Mokattam, on a corner overlooking two streets “a 20 m2 main street and an 18 m2 side street”, with a large 4,200 m² garden, just steps from Mokattam Corniche and Mokattam Club, and only minutes away from 9th Main Street.




